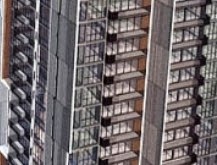New Condo Launch: The Venue at Potong Pasir
Project Name: THE VENUE RESIDENCES (Residential)
THE VENUE SHOPPES (Commercial)
Developer: Crescent View Developments Pte Ltd
(Joint Venture between Hong Leong Holdings Ltd and City Developments Limited)
The Venue at Potong Pasir Description: Mixed Development
Proposed Erection of 4 Blocks of 18-Storey Residential Flats (Total 260 units), 1 Block of Low-Rise Residential Flat (Total 6 units) with Commercial at 1st Storey (Total 28 units)and 3 Basement Carpark on Lot 10535 MK 24 at Tai Thong Crescent (Toa Payoh Planning Area)
The Venue at Potong Pasir District: 13
The Venue at Potong Pasir Address: Tai Thong Crescent
The Venue at Potong Pasir Site Area: Approx 8,200 sqm / 88,268 sqft
Tenure: 99 years leasehold from 5 December 2012
Total No. of Units: 266 Residential Units28 Retail / F&B Shops
Car Park Lots: Total Number of Car Park Lots: Approx. 402
– 30 Lots for Retail Owners (B1) (Subject to Season Parking)
– 80 Lots for Visitors and Public (B1, Hourly Parking)
– Approx. 292 Lots Residential (B1, B2, B3)
– 7 Handicap Lots
Expected TOP 6-Sep-17
Residences Est. Legal Completion: 6-Sep-20
Unit Mix: RESIDENTIAL
- 1-Bedroom Approx. 495 to 753 sqft 24 units
- 2-Bedroom Approx 840 to 1130 sqft 114 units
- 2+Study Duplex Approx 1163 sqft 06 units
- 3-Bedroom Approx 1130 to 1313 sqft 72 units
- 3-Bedroom Dual Key Approx 1378 sqft 14 units
- 4-Bedroom Approx 1238 sqft 28 units
- Penthouses Approx 1948 to 2142 sqft 08 units
RETAIL
- Restaurants / F&B Approx 323 to 1302 sqft 23 units
- Shops Approx 301 to 1130 sqft 05 units
New Condo Singapore details are subject to change.

